

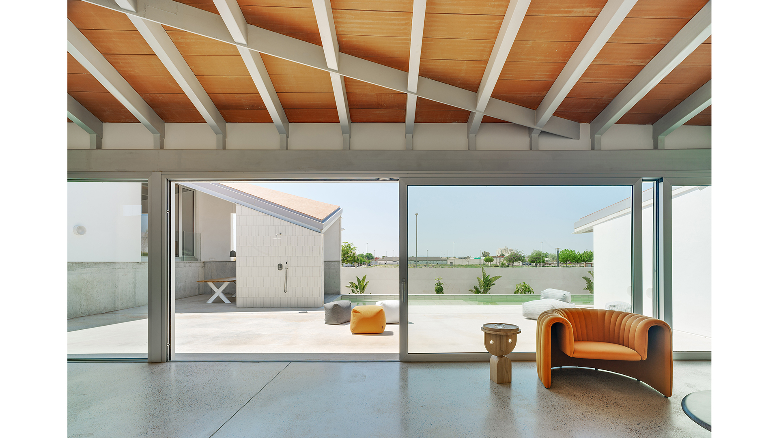
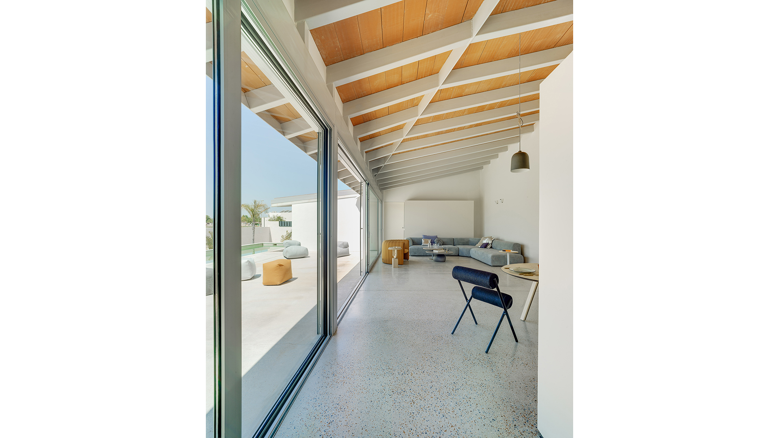
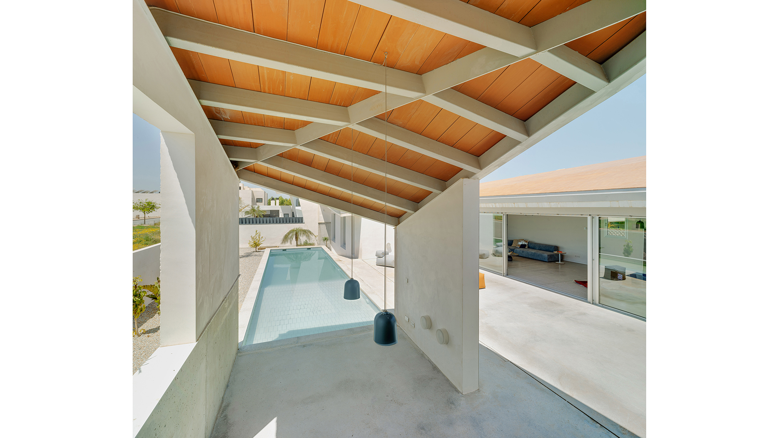
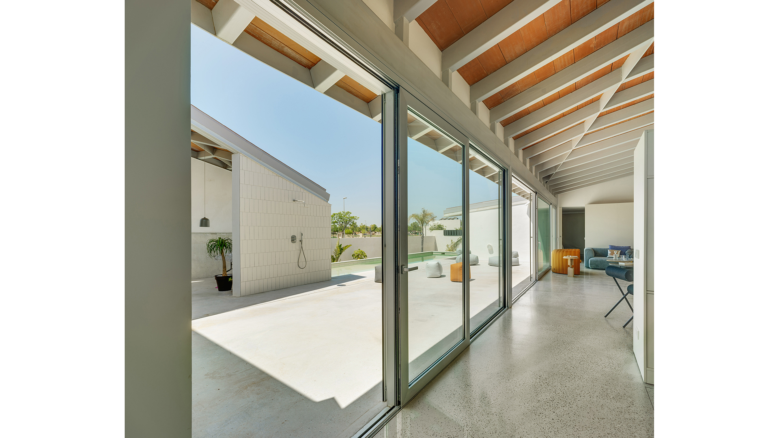
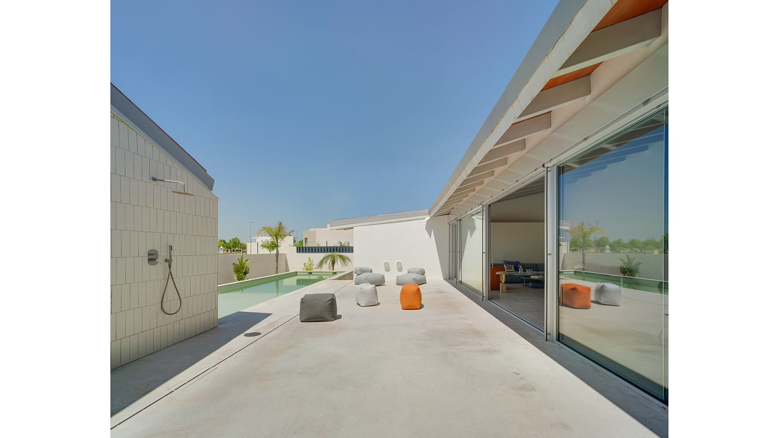
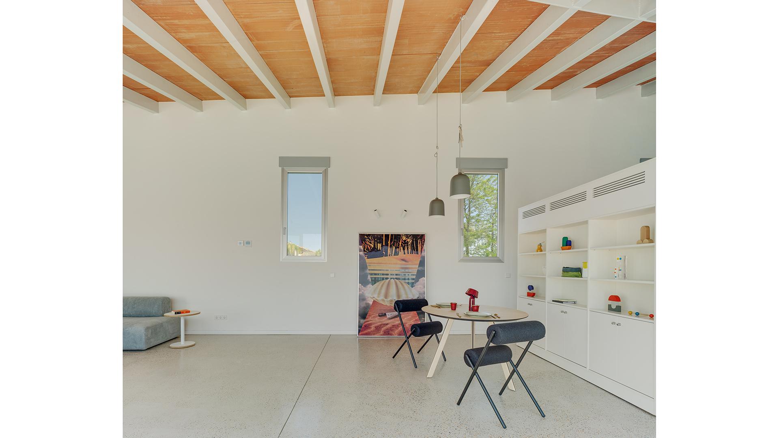
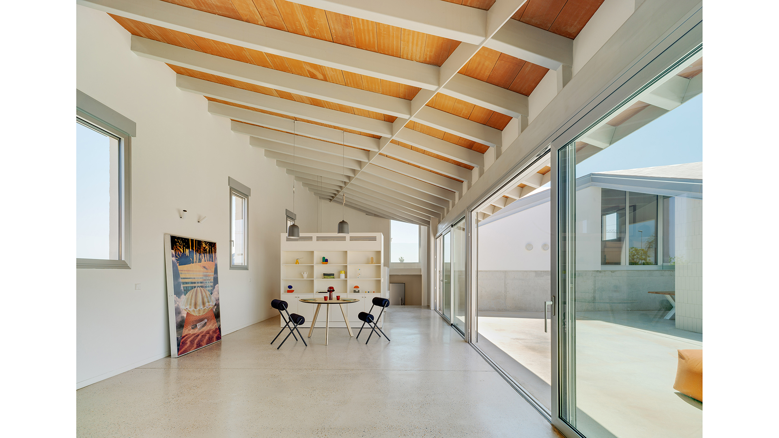
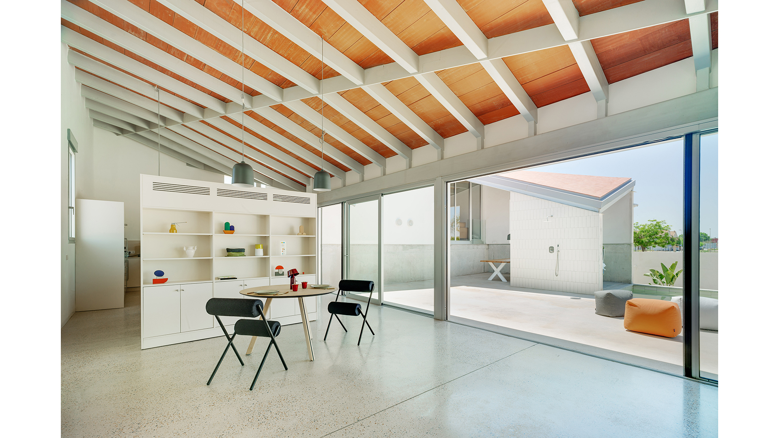
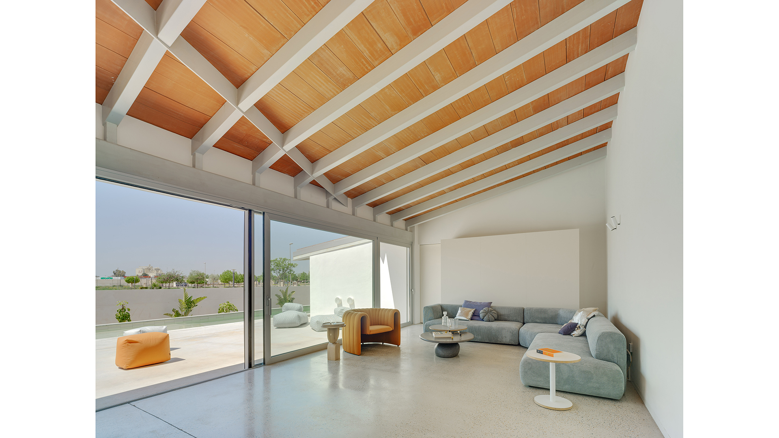
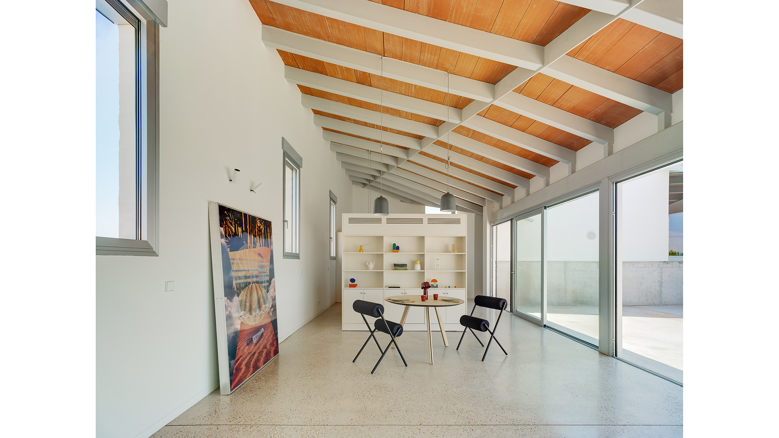
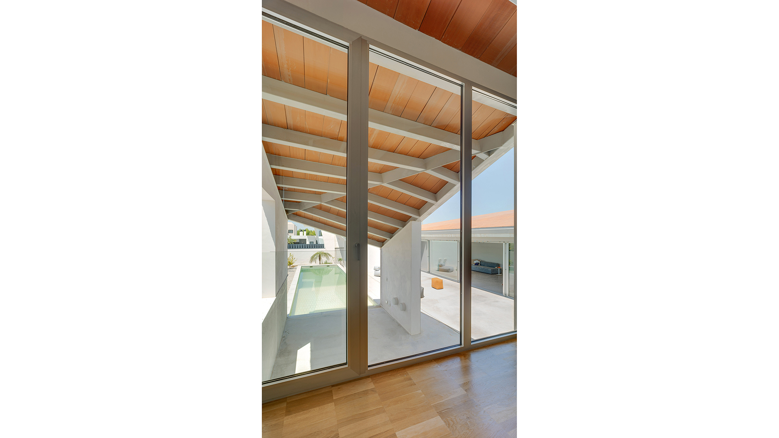



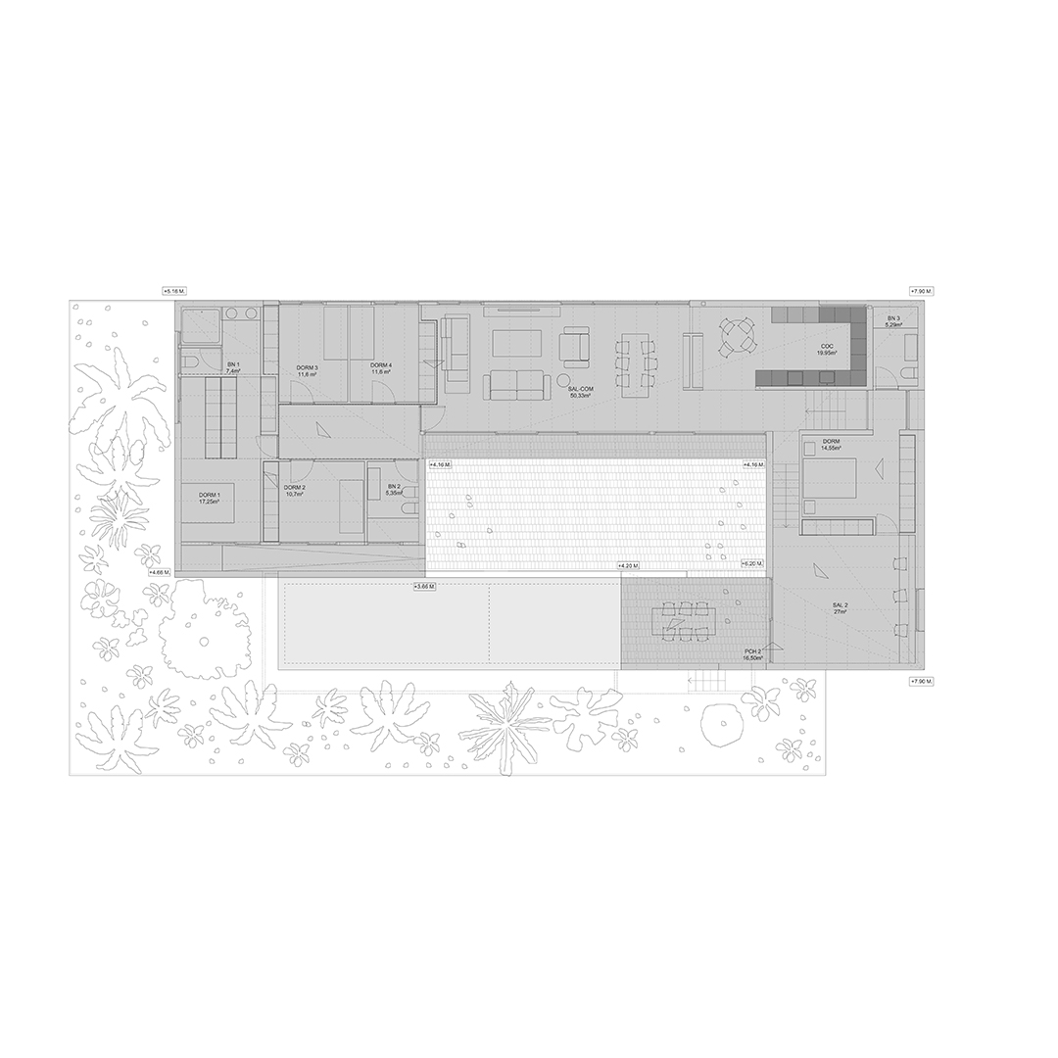
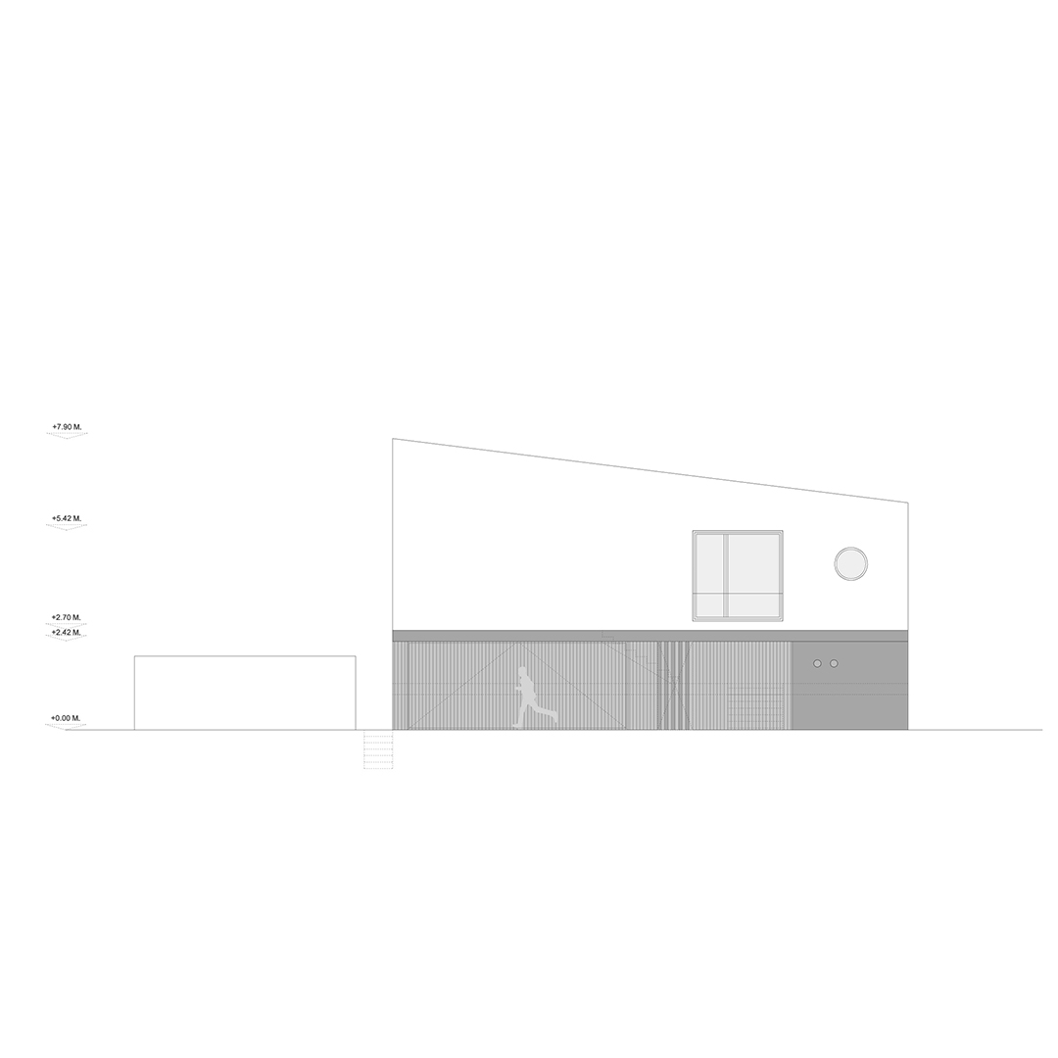
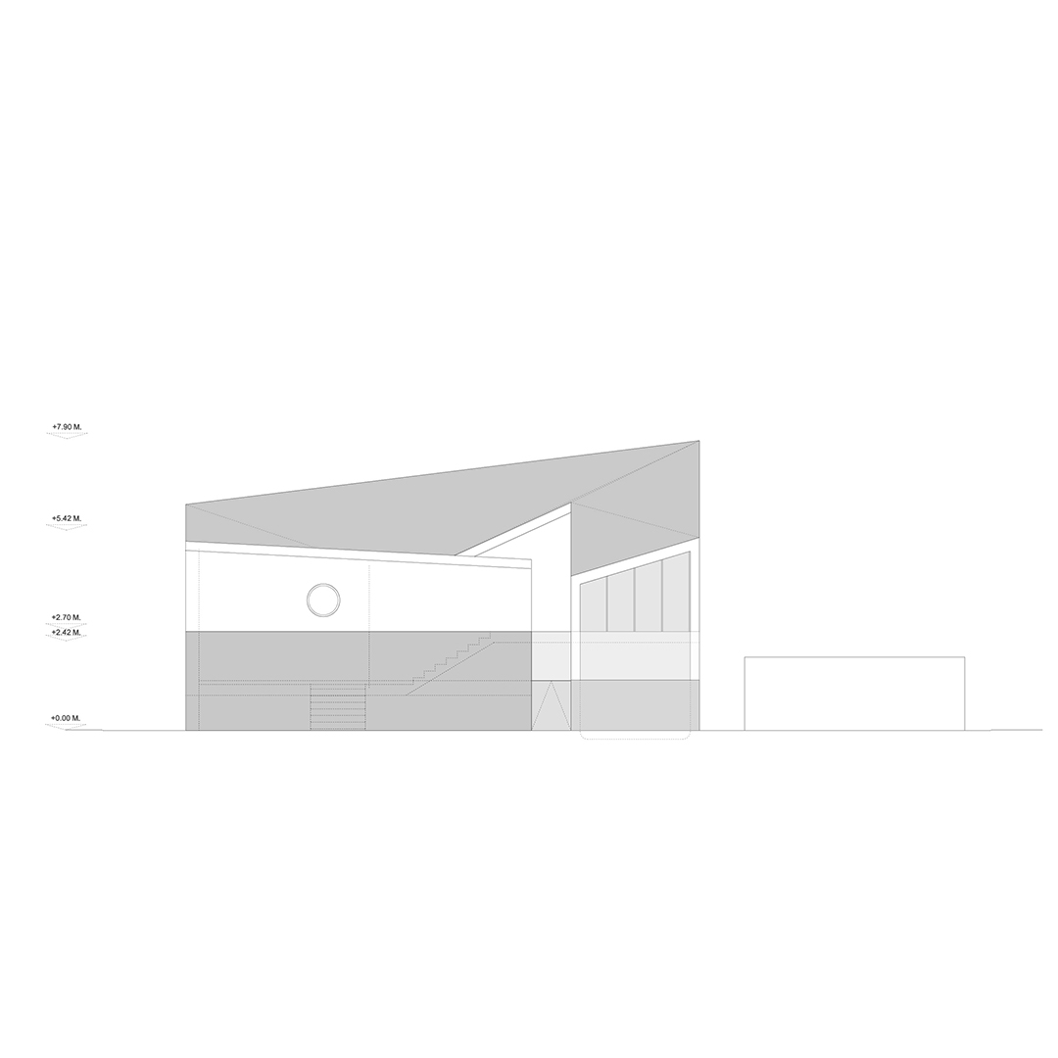
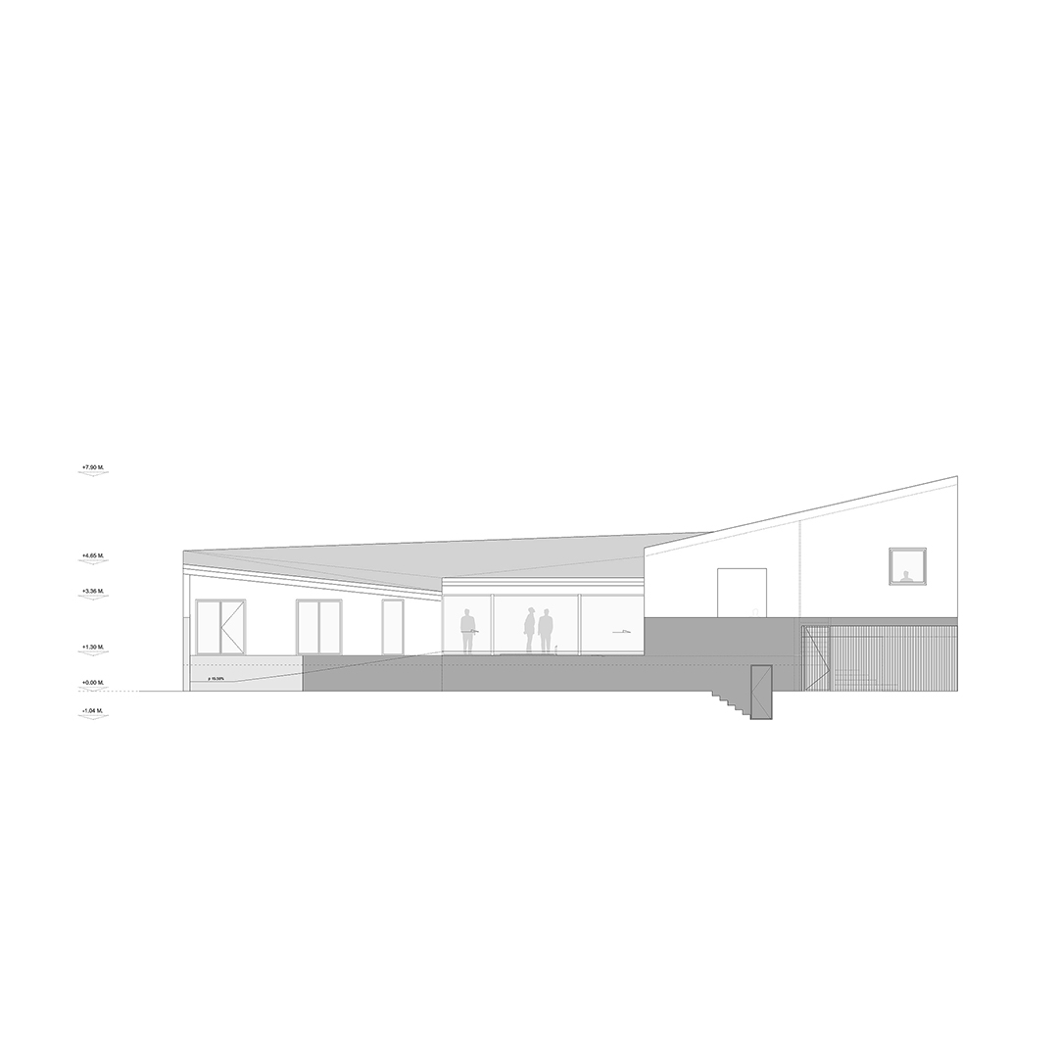
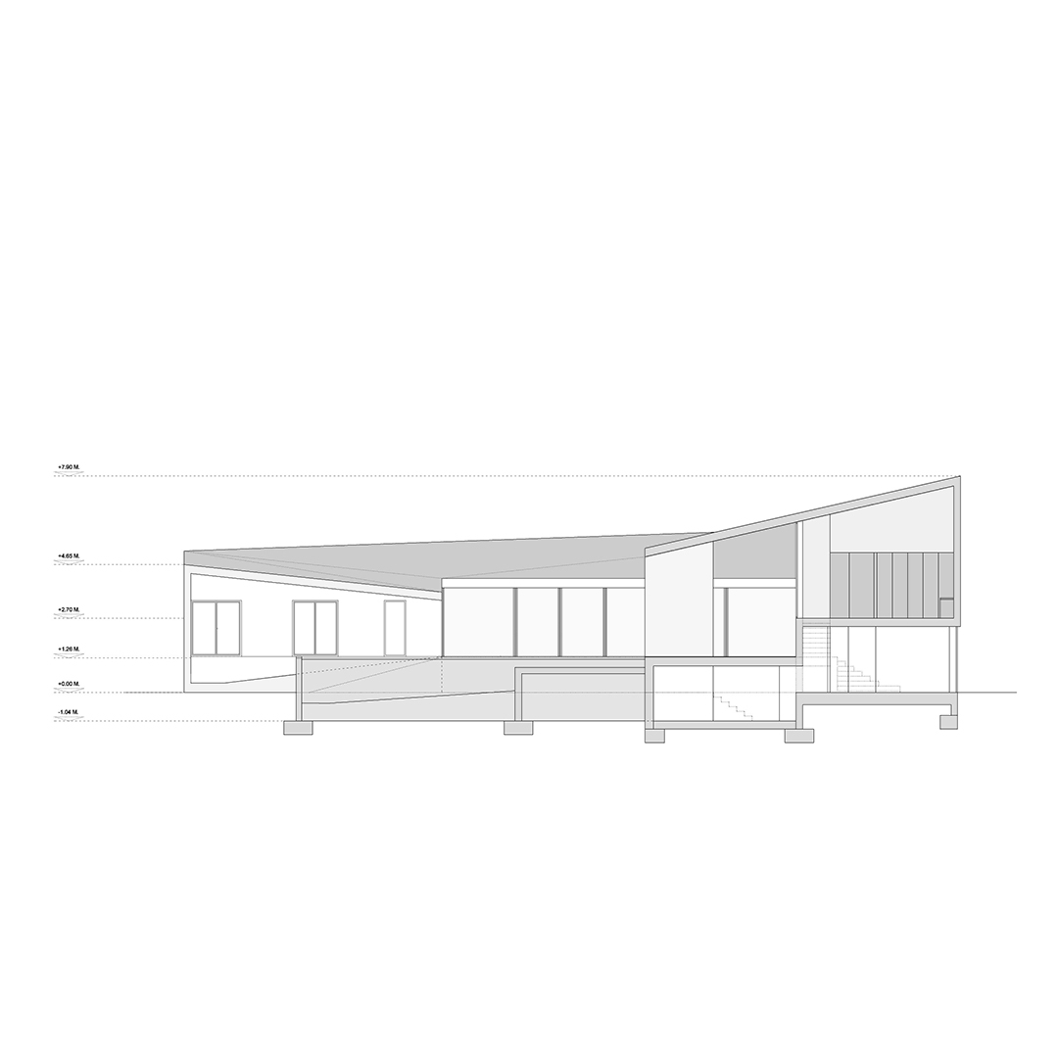
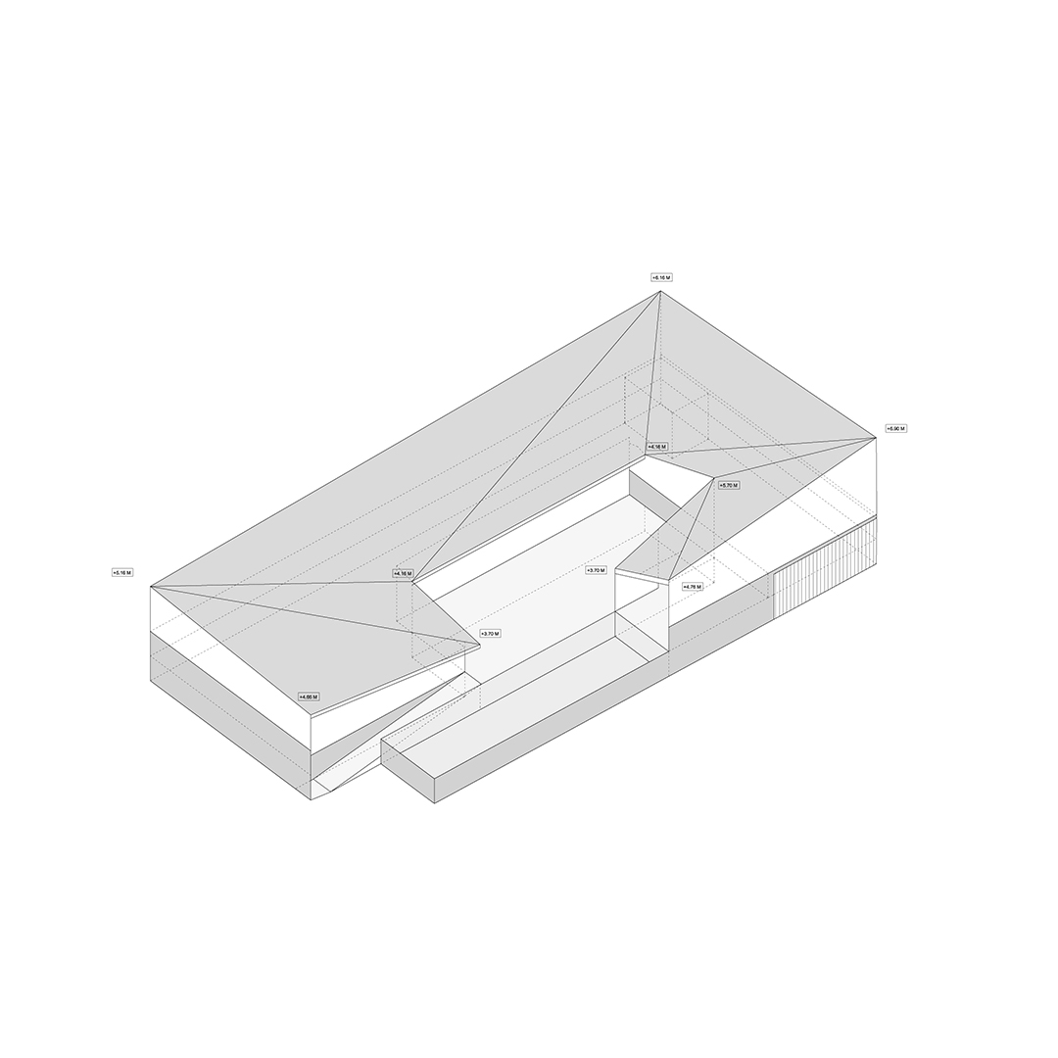

167 COURT HOUSE
TORRE PACHECO. SPAIN
COMMISSION. BUILT 2015-2016
The construction of an isolated single-family detached dwelling is planned on a rectangular plot. As a sculptural piece that twists within itself, it allows for a central courtyard and the heart of the house is delimited by the south pool that encloses the dwelling to a wild garden where maintenance is self-sufficient.
The project aims to be very efficient in terms of energy, utilising voids to take advantage of natural light, controlling sun exposure and promoting cross ventilation in domestic rooms, incorporating patios to promote air flow in the north, providing systems of renewable energies and grey water recycling, as well as an aerothermy system.
The project aims to be very efficient in terms of energy, utilising voids to take advantage of natural light, controlling sun exposure and promoting cross ventilation in domestic rooms, incorporating patios to promote air flow in the north, providing systems of renewable energies and grey water recycling, as well as an aerothermy system.
© All rights reserved.
