

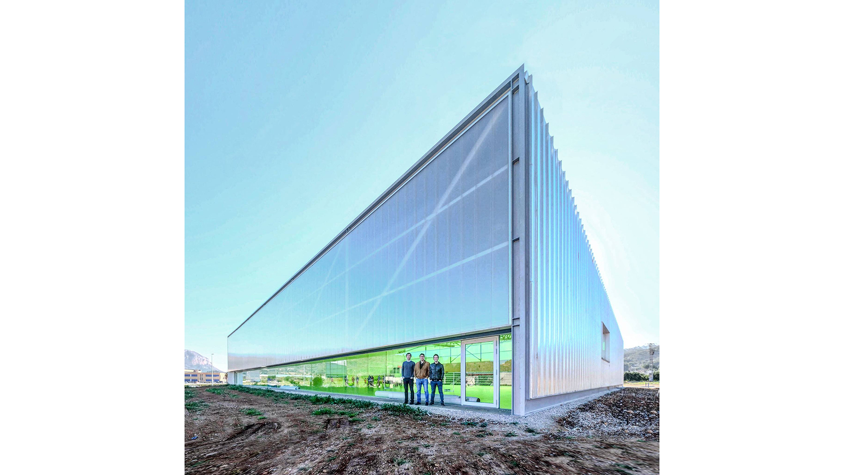
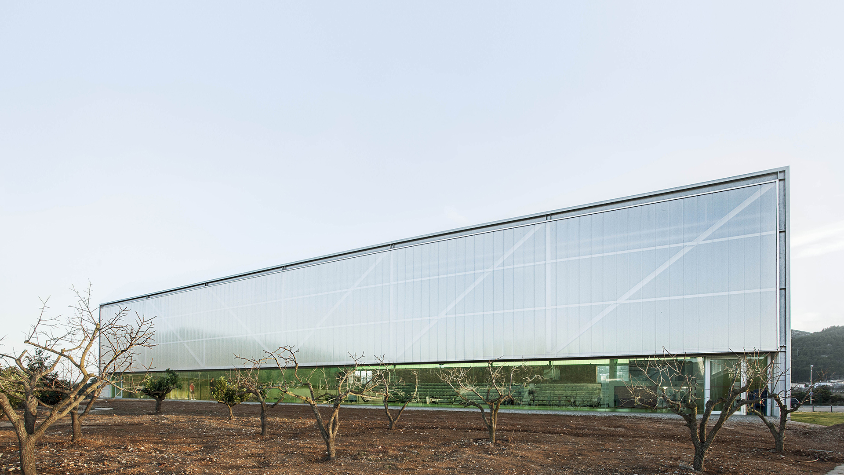
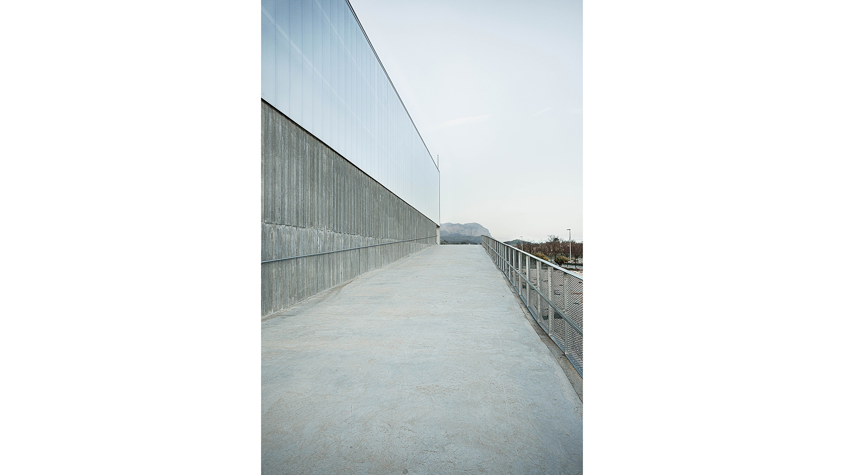
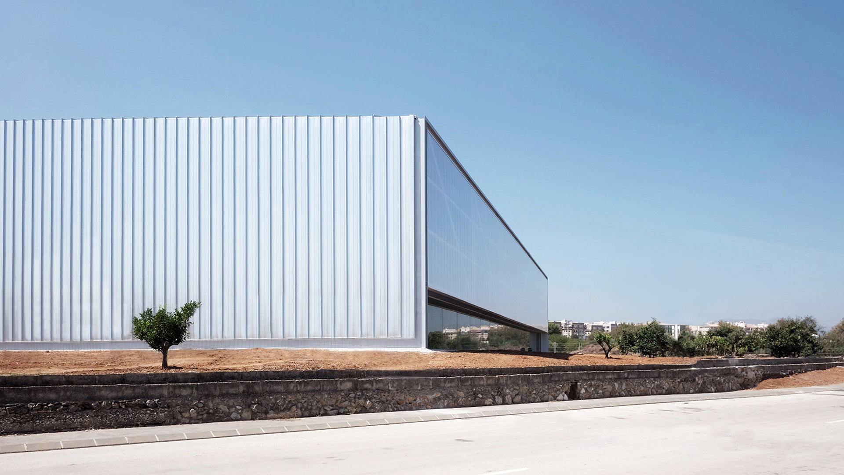
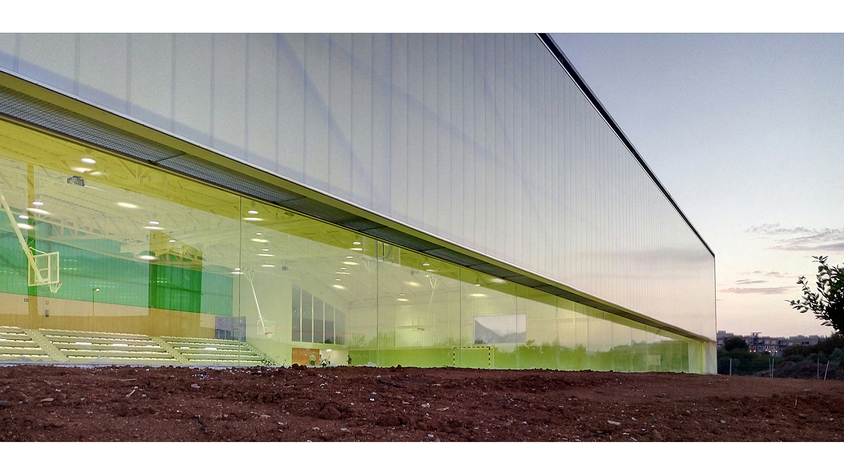
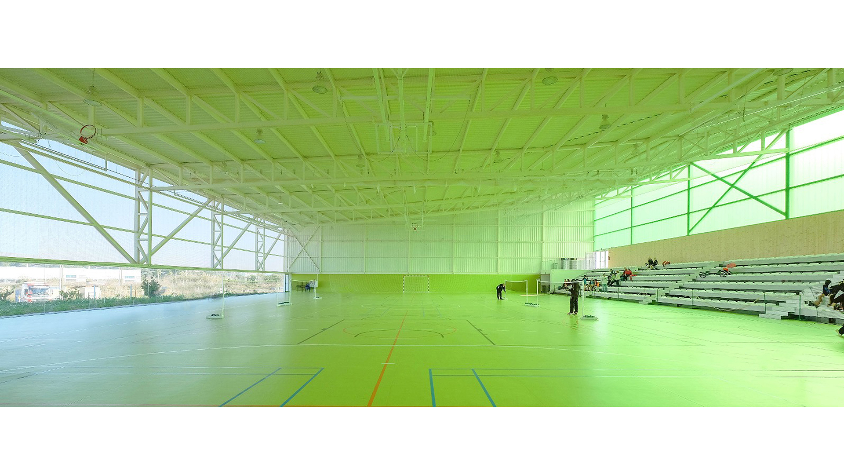
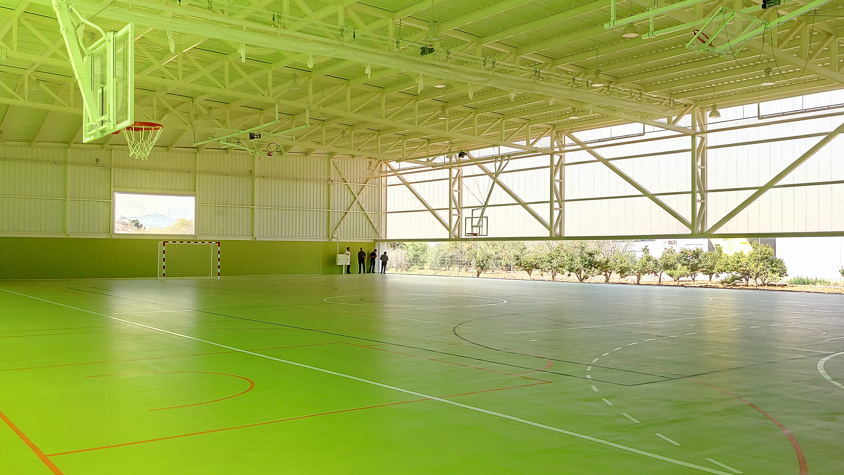
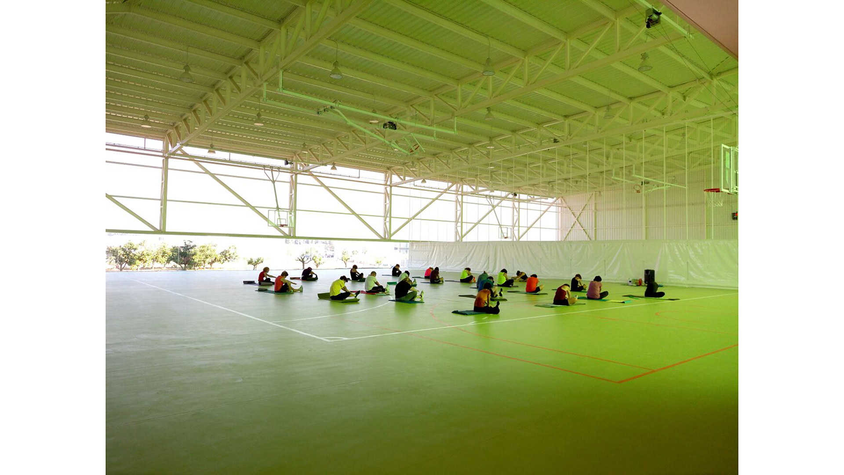
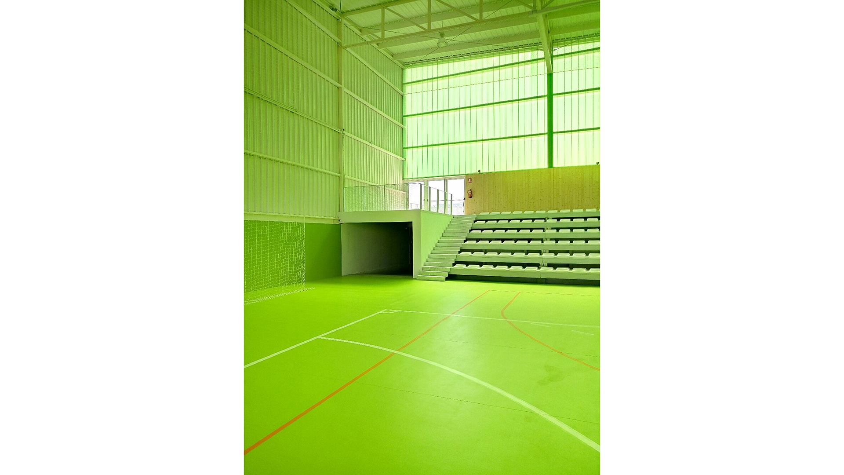



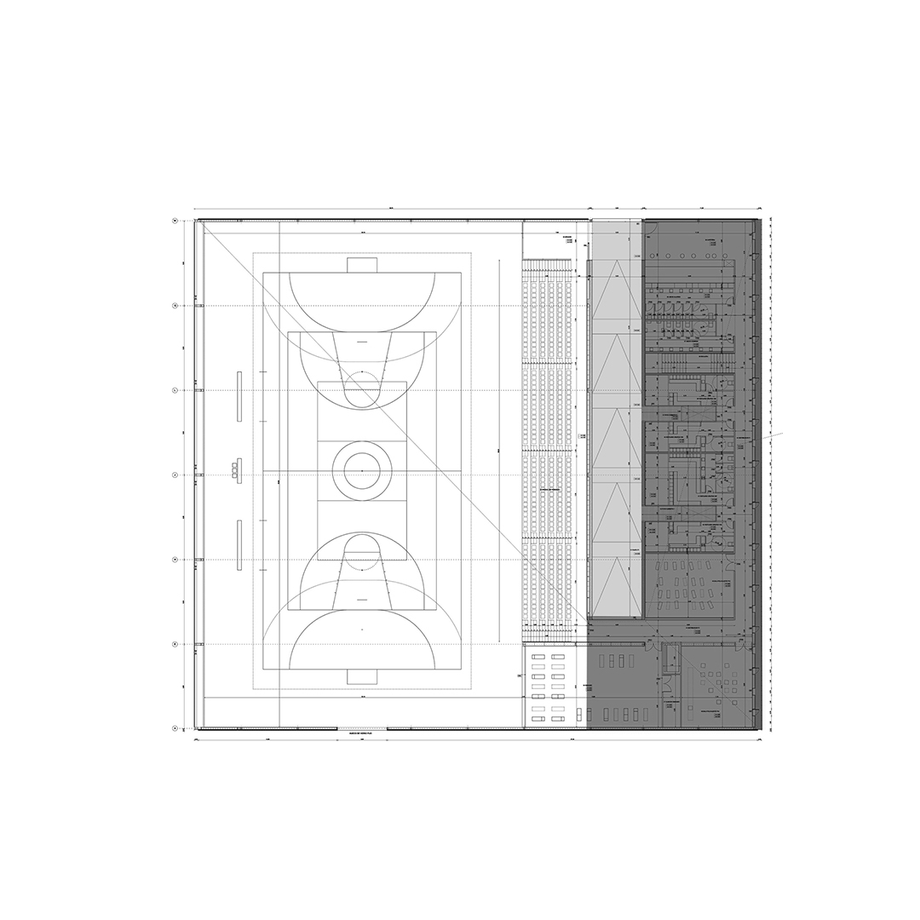
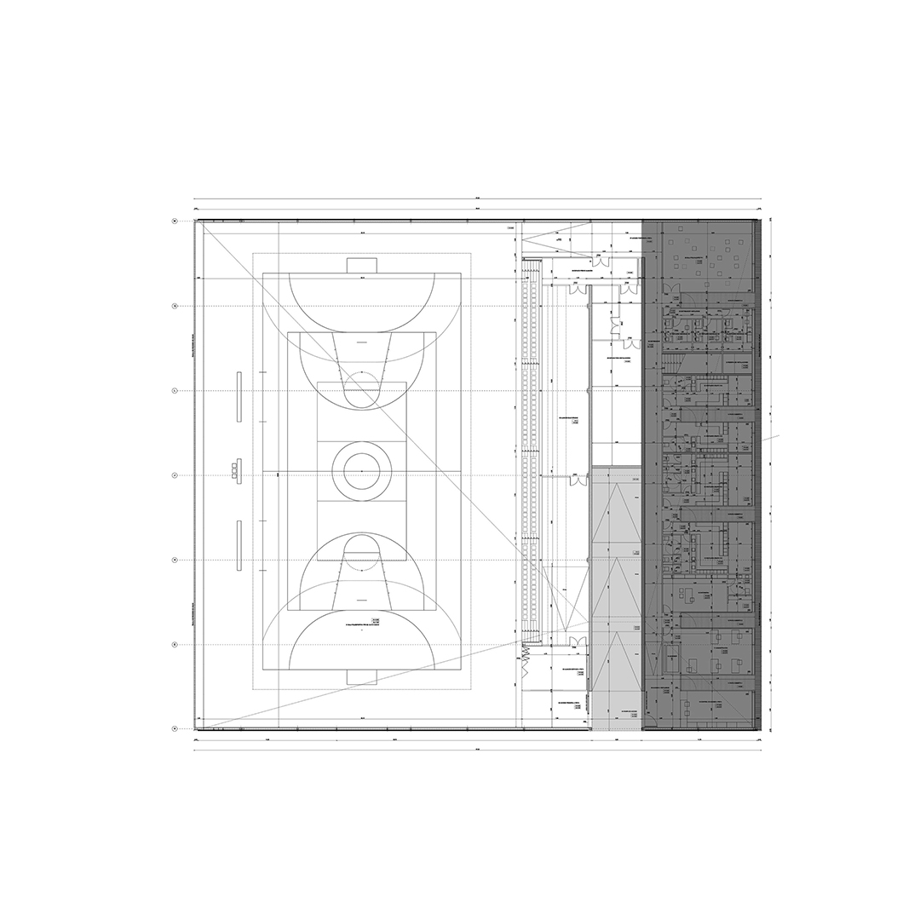
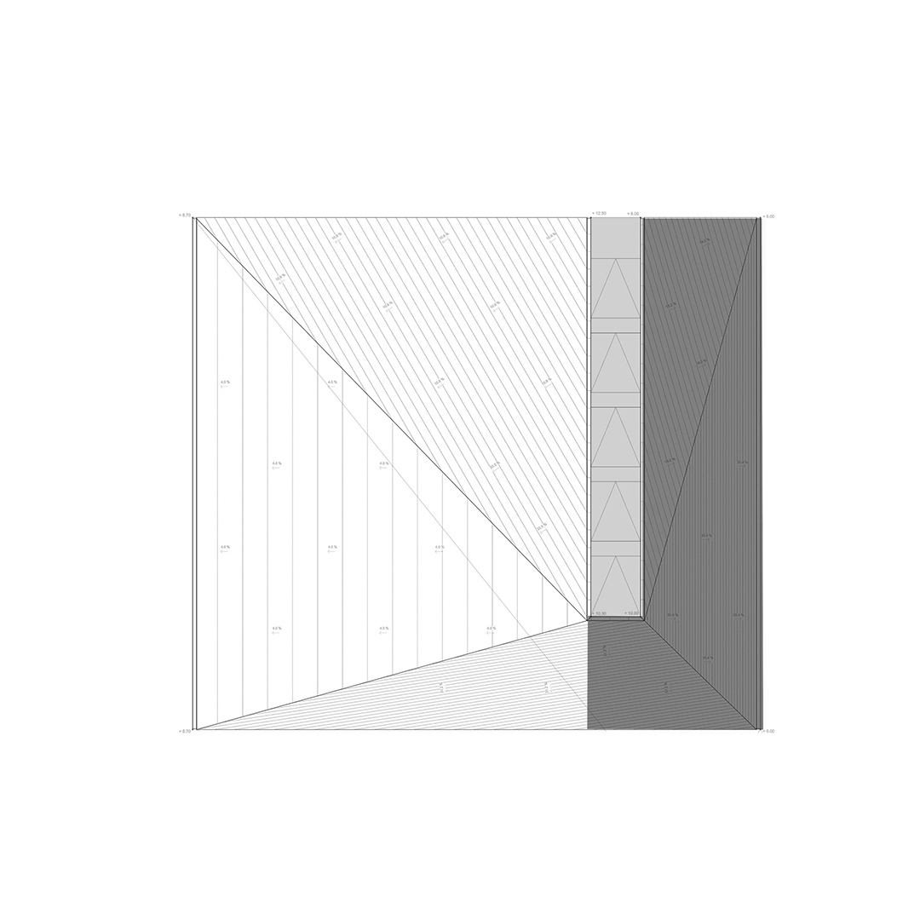
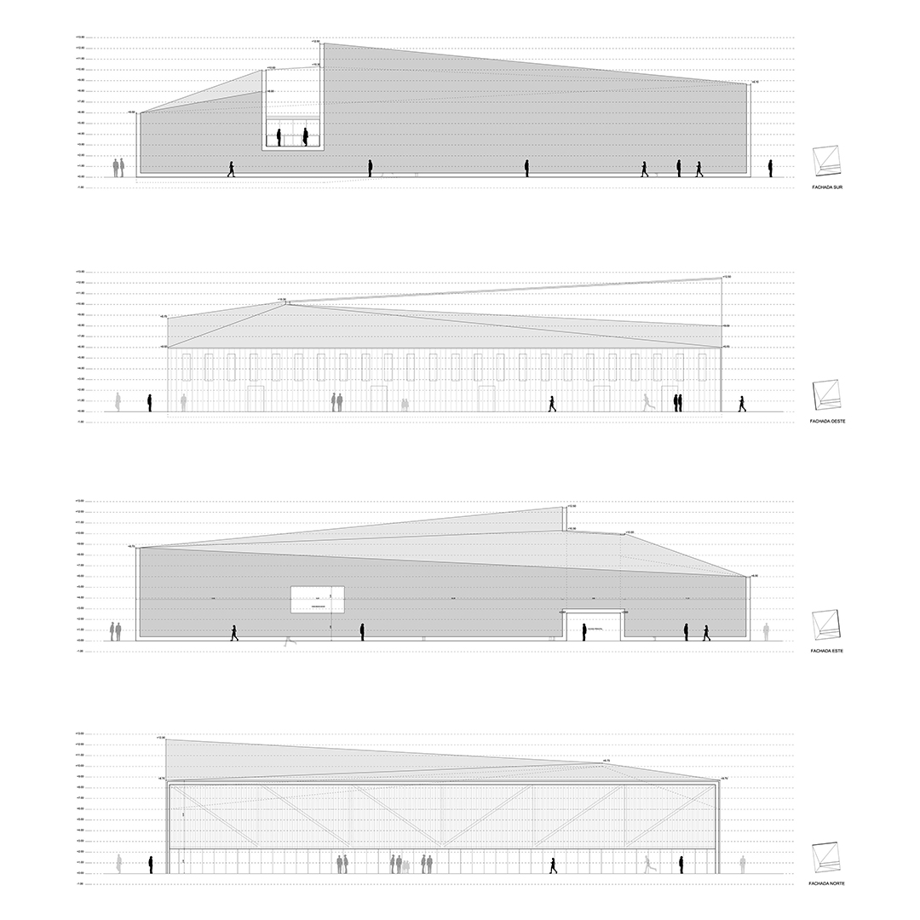
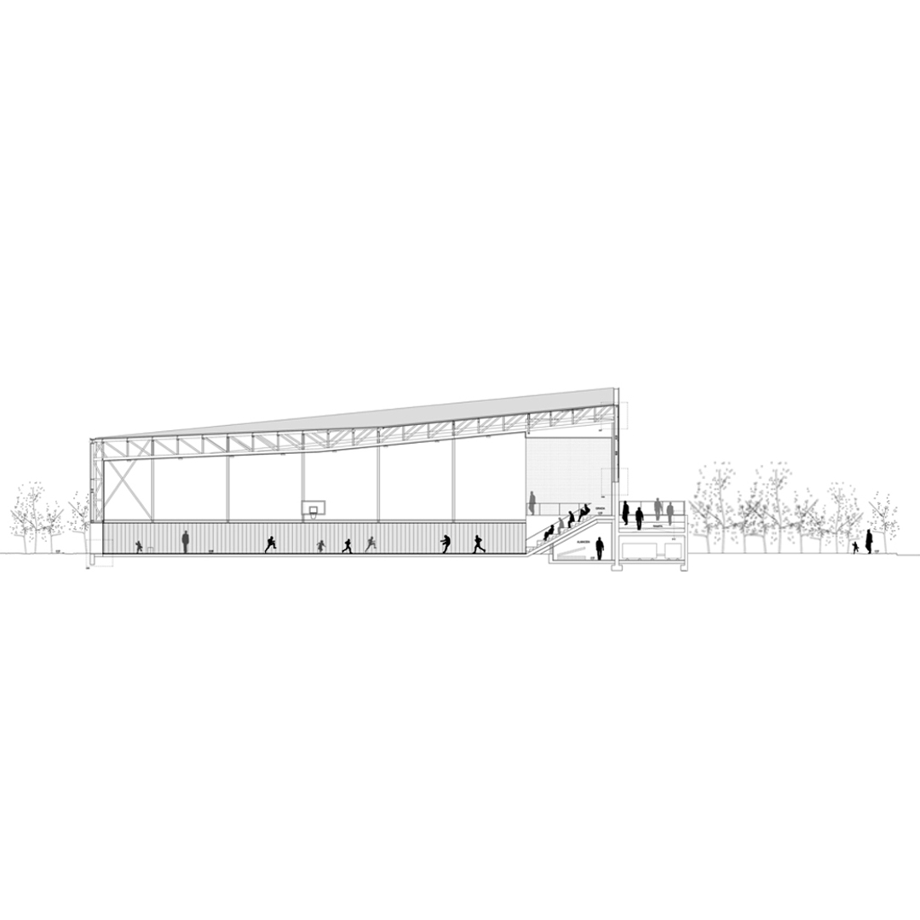
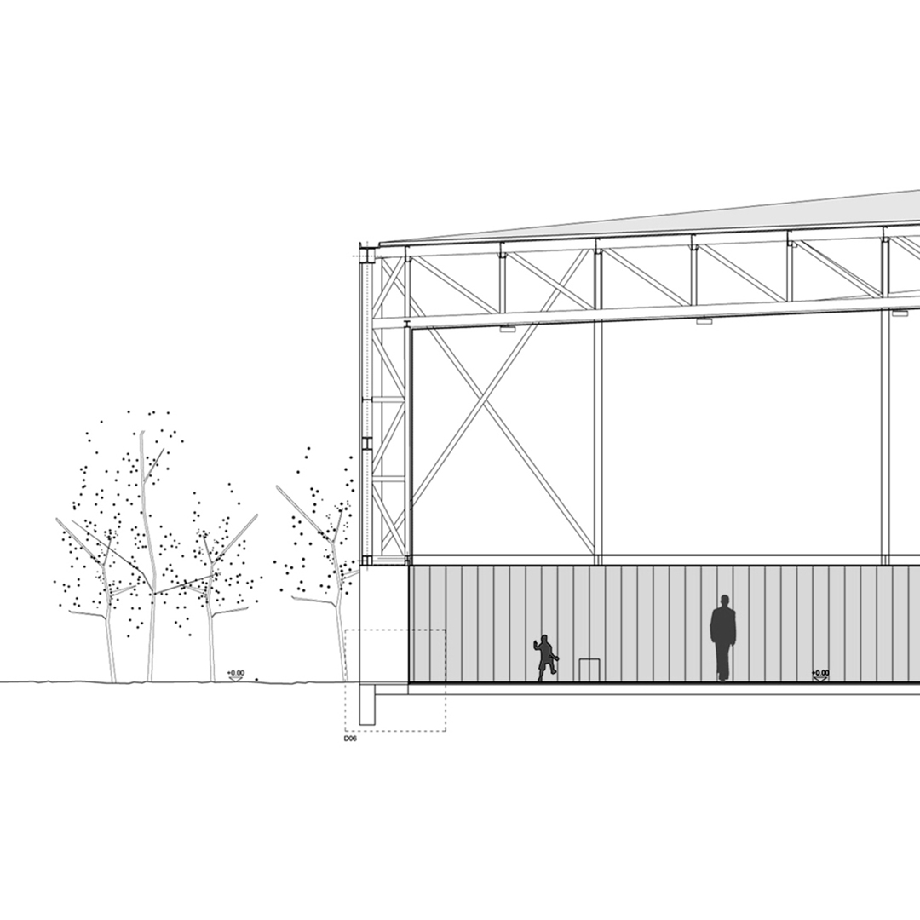
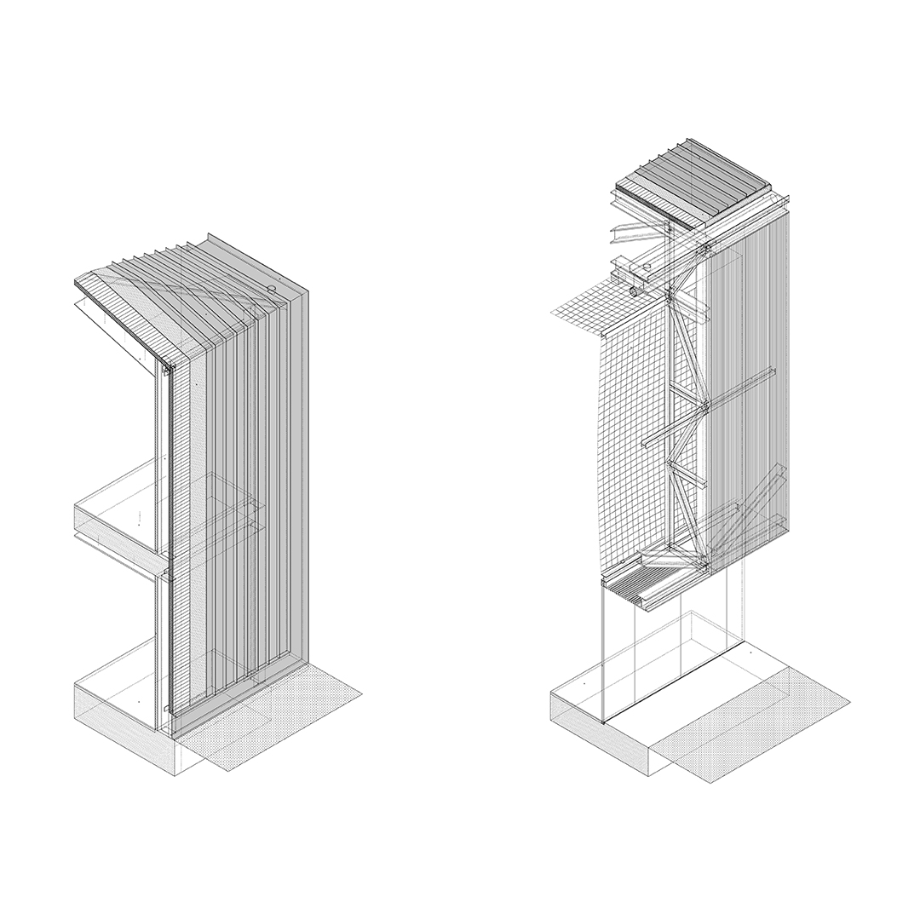
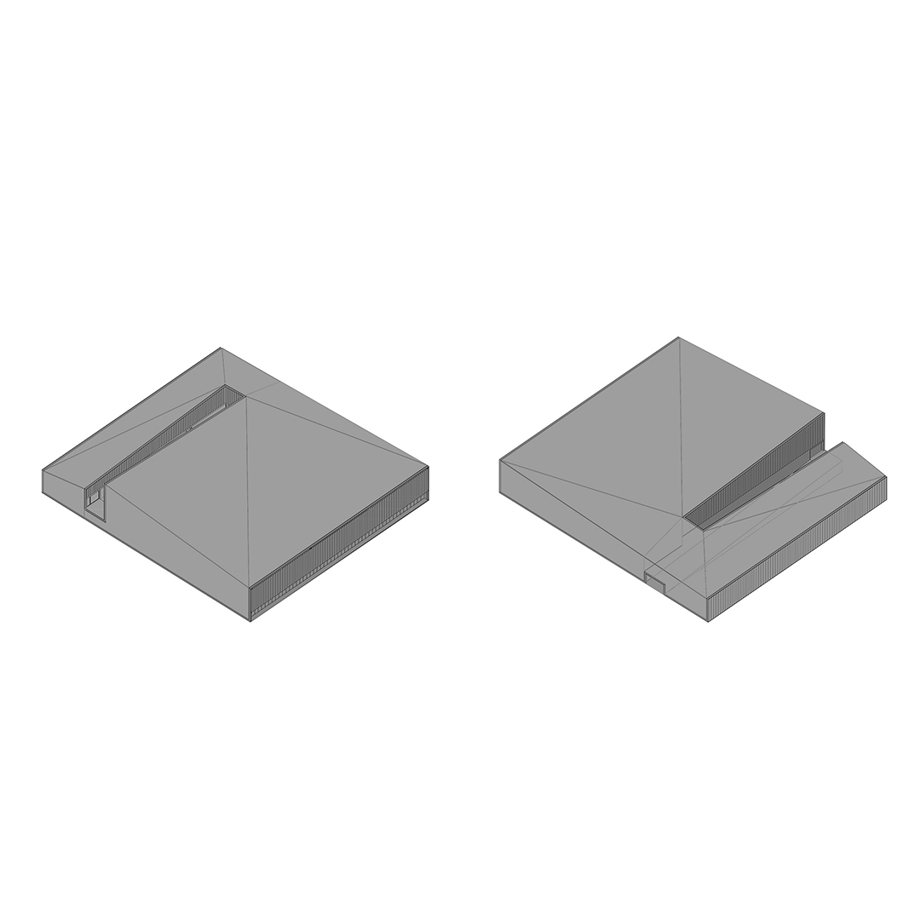

020 PEDREGUER SPORTS PAVILION
PEDREGUER. SPAIN
FIRST PRIZE IN INTERNATIONAL COMPETITION
BUILT. 2015-2016
BUILT. 2015-2016
The Pedreguer Sports Pavilion (construction completed for the first phase) is an enclosed sports venue for the community’s daily recreational use, as well as for holding special sports events. The multi-functional arena holds one futsal court, or could be subdivided into three basketball courts to maximise usage of the facilities.
The free plan is made possible by the long-spanning steel truss frame, providing an open interior space for sports activities and an unobstructed 50-meter glazing that allows indirect sunlight into the building from the north. The northern facade is a cross-ventilating system that consists of glass on the inner layer, and a translucent exterior polycarbonate layer to produce an even diffusion of natural light.
The south-facing facade is also cladded with polycarbonate, allowing direct sunlight while preventing glare. The pellucid polycarbonate material creates a green interior glow during the day and illuminates the exterior at night completely changing the image of the building.
The building is oriented with its main entrance ramp facing the Montgo mountain to create a visual connection with the local landmark.
The free plan is made possible by the long-spanning steel truss frame, providing an open interior space for sports activities and an unobstructed 50-meter glazing that allows indirect sunlight into the building from the north. The northern facade is a cross-ventilating system that consists of glass on the inner layer, and a translucent exterior polycarbonate layer to produce an even diffusion of natural light.
The south-facing facade is also cladded with polycarbonate, allowing direct sunlight while preventing glare. The pellucid polycarbonate material creates a green interior glow during the day and illuminates the exterior at night completely changing the image of the building.
The building is oriented with its main entrance ramp facing the Montgo mountain to create a visual connection with the local landmark.
© All rights reserved.
