

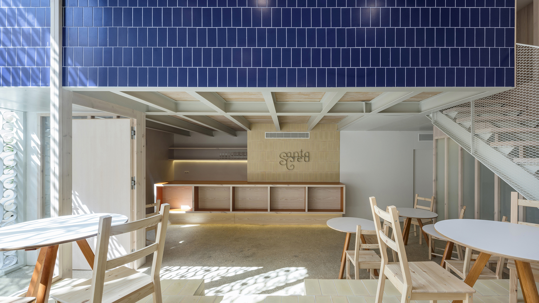
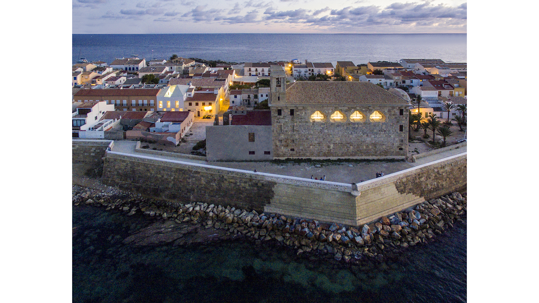
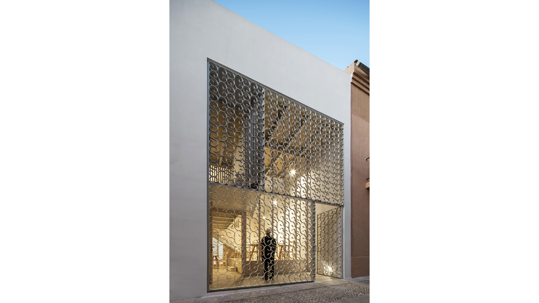
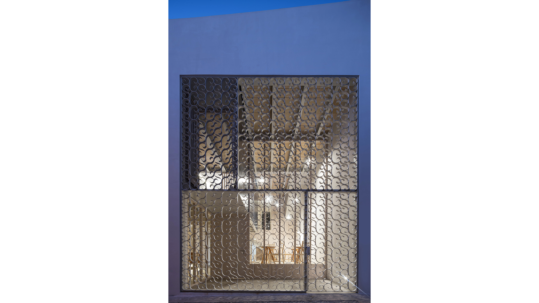
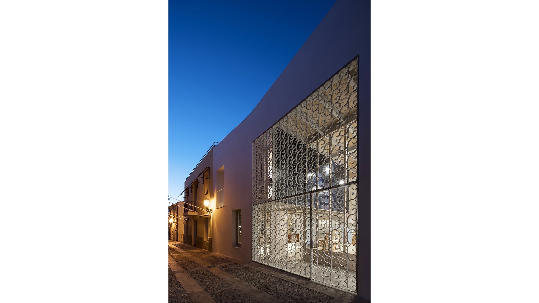
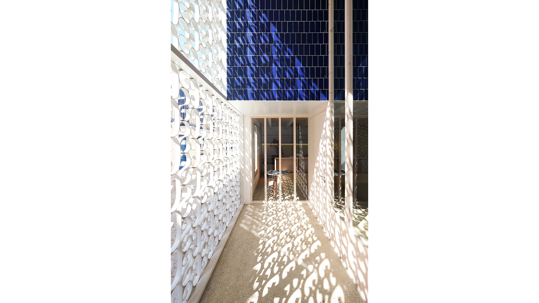
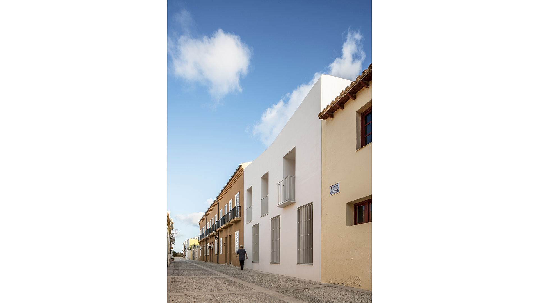
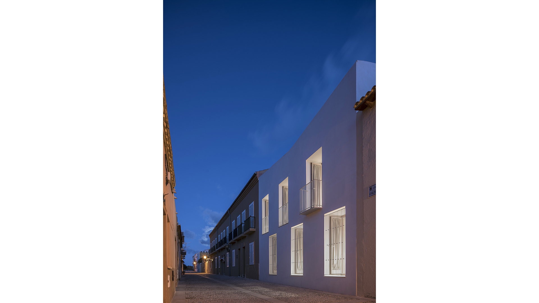
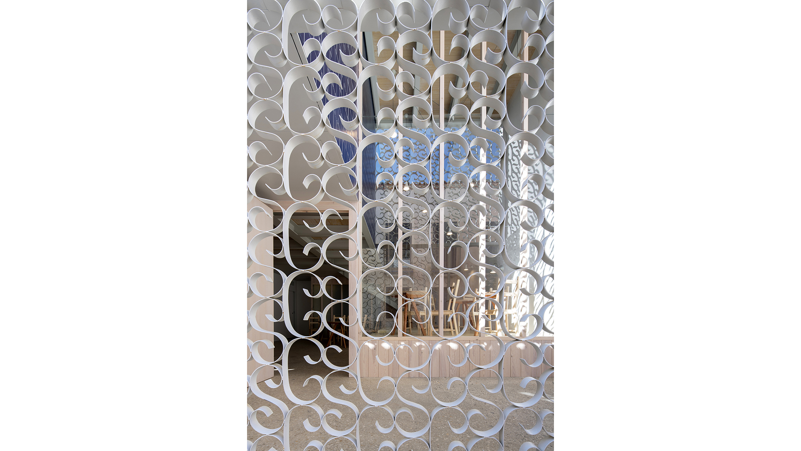
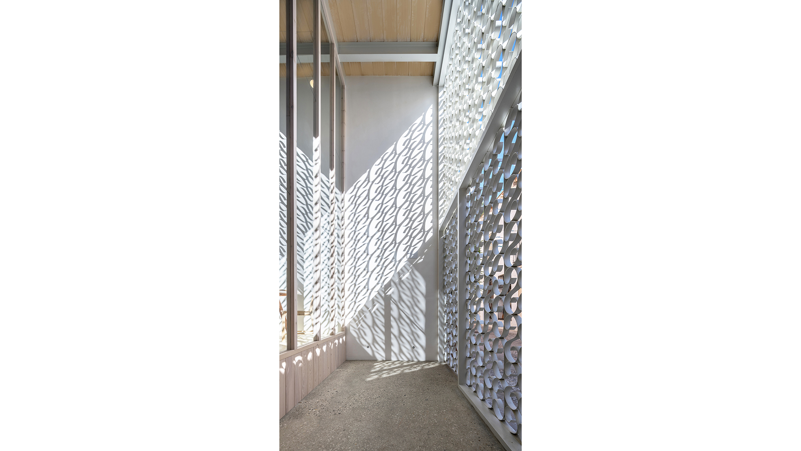
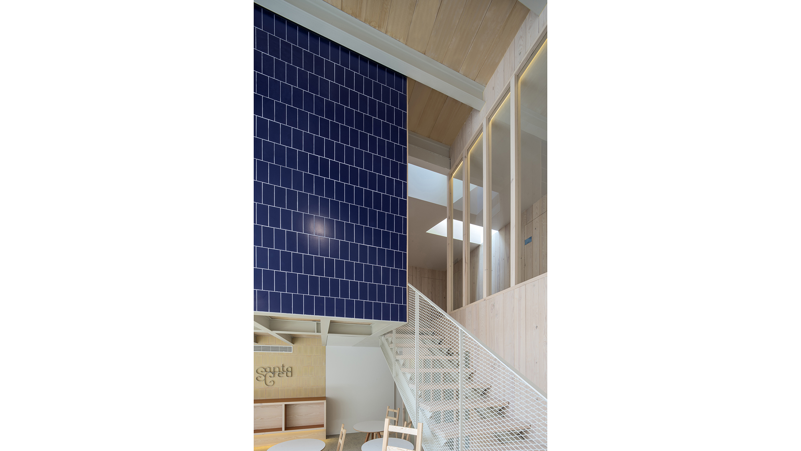
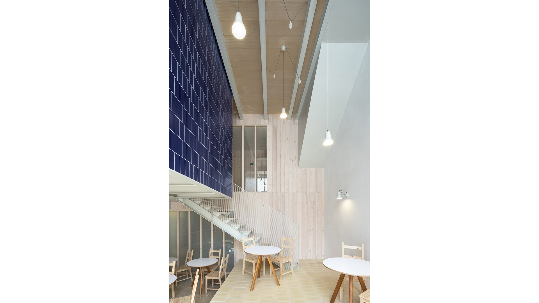
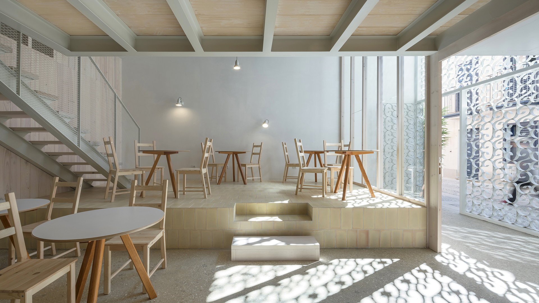
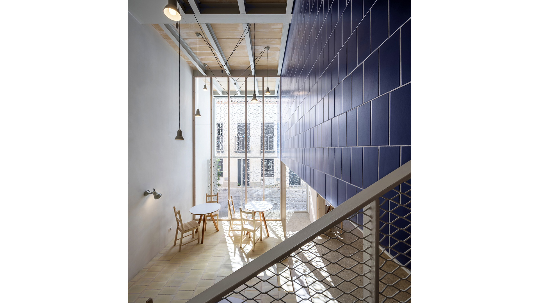
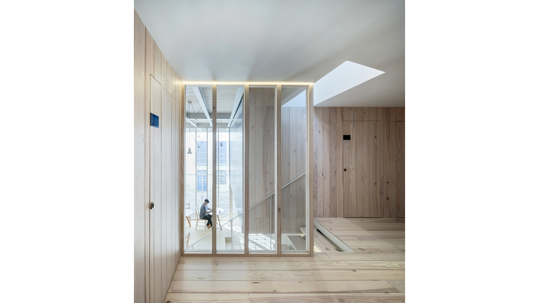
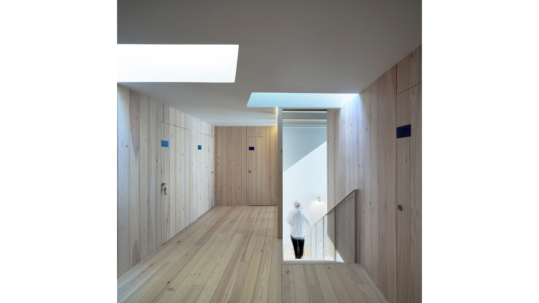
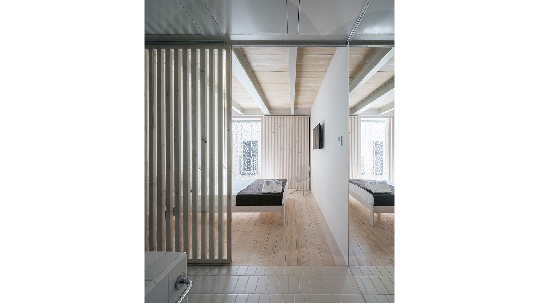
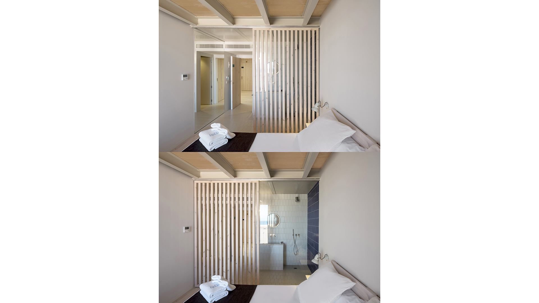
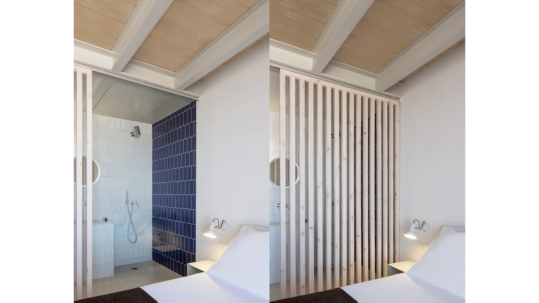
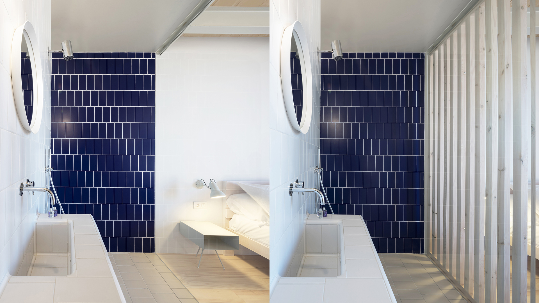
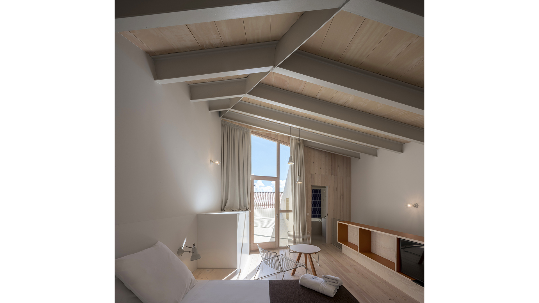
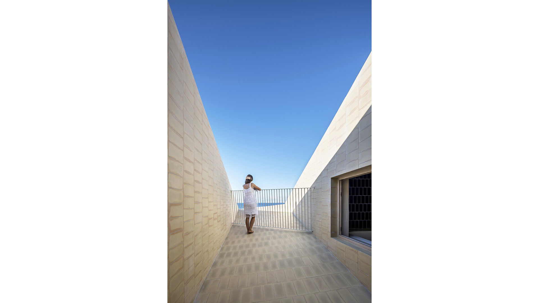
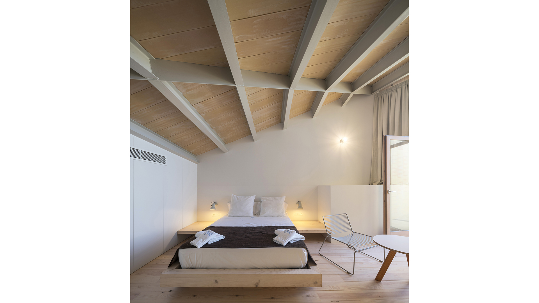
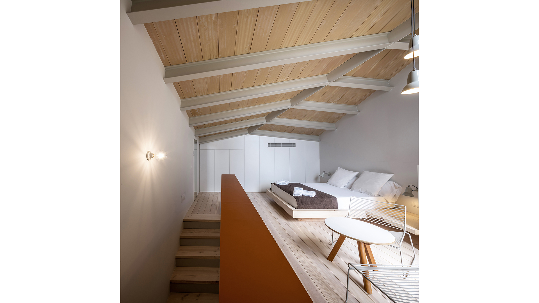
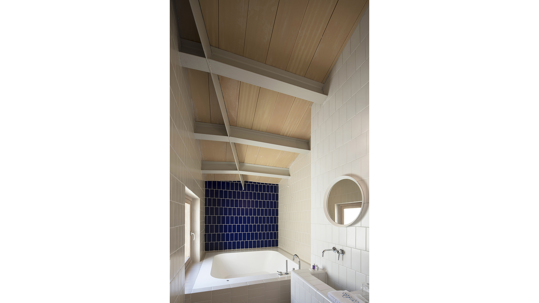



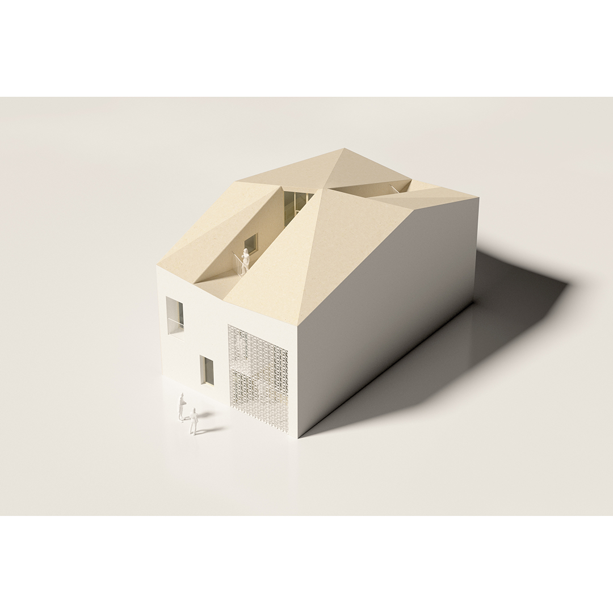
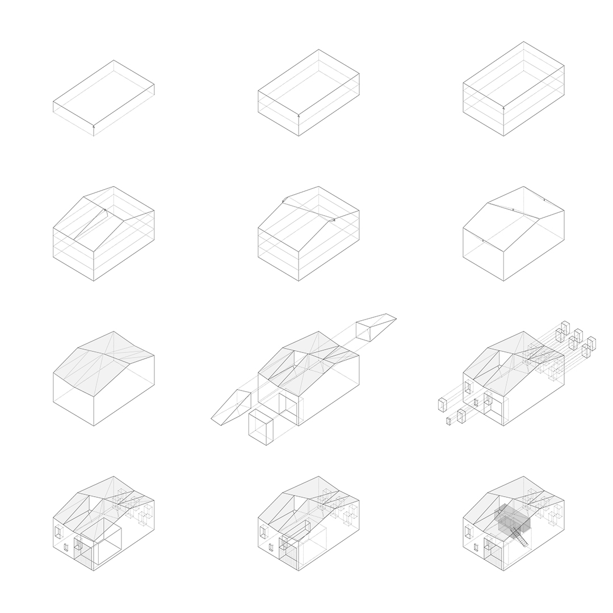
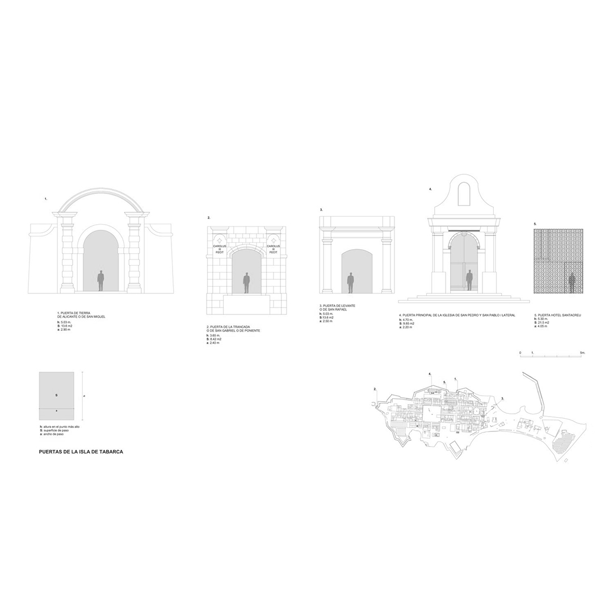
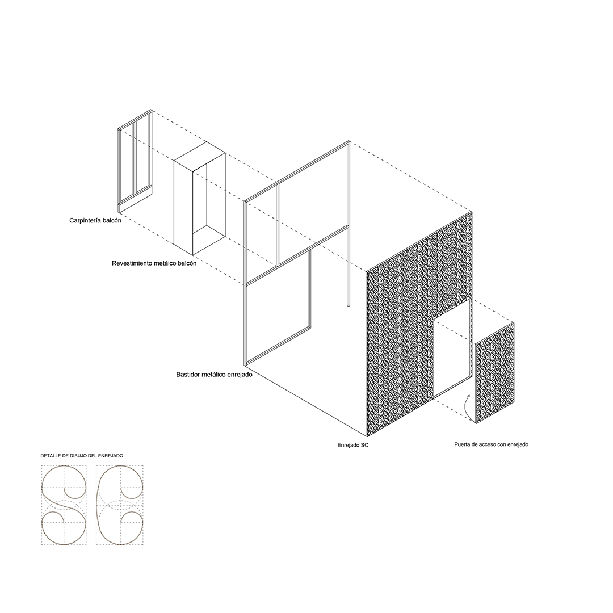
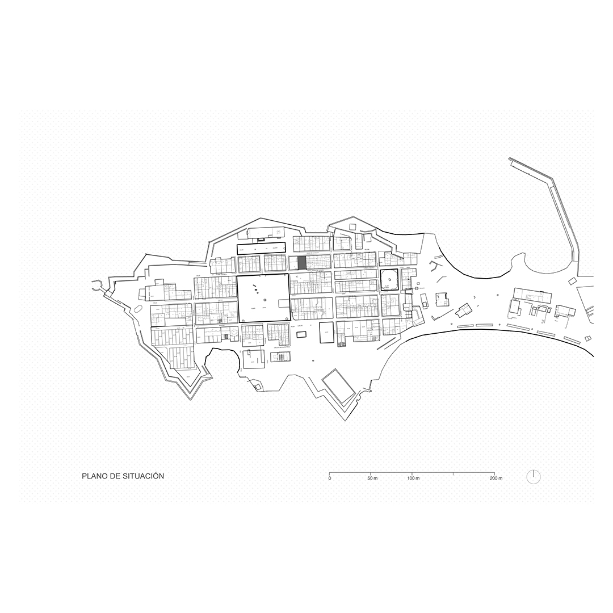
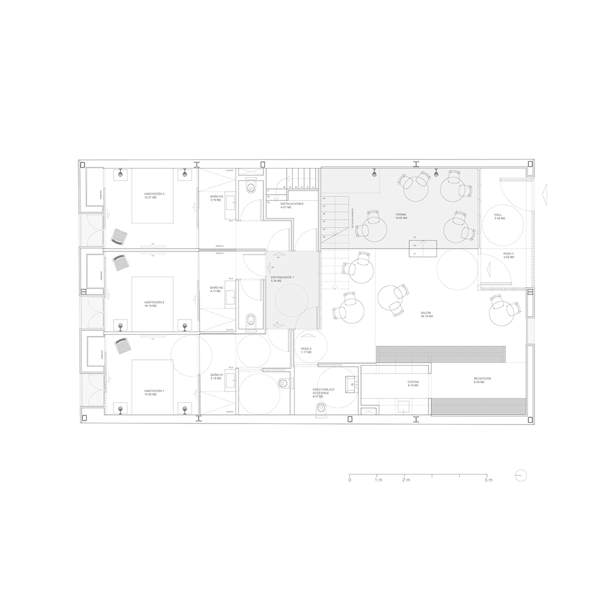
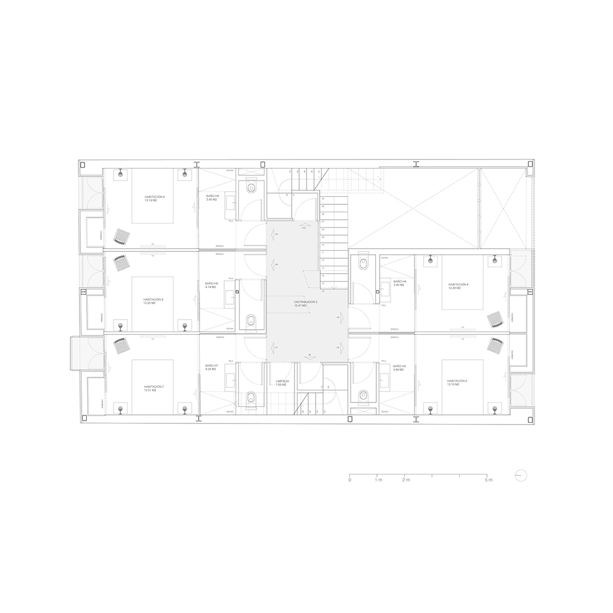
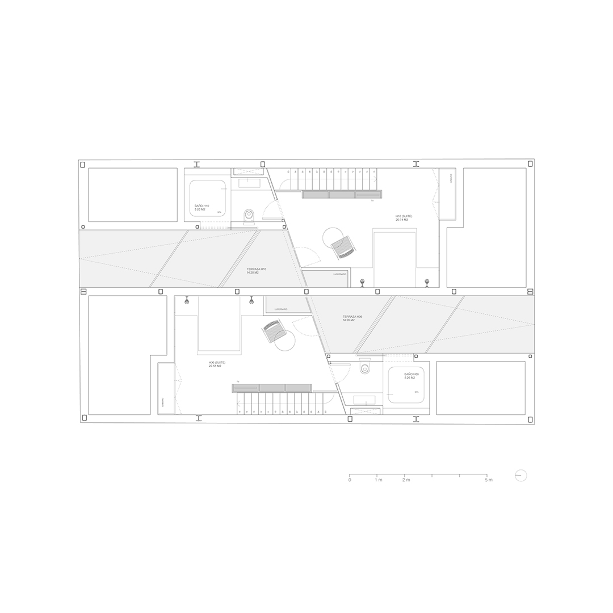
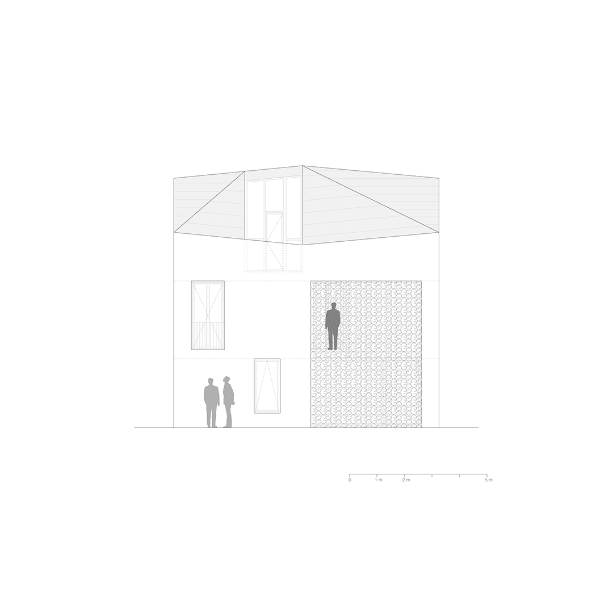
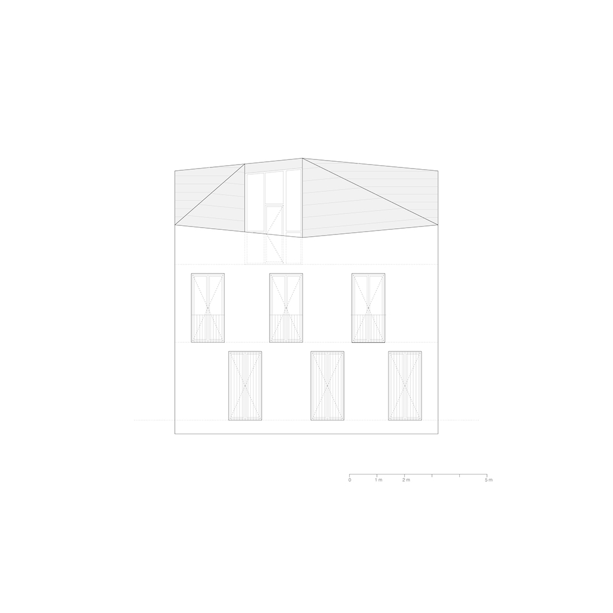
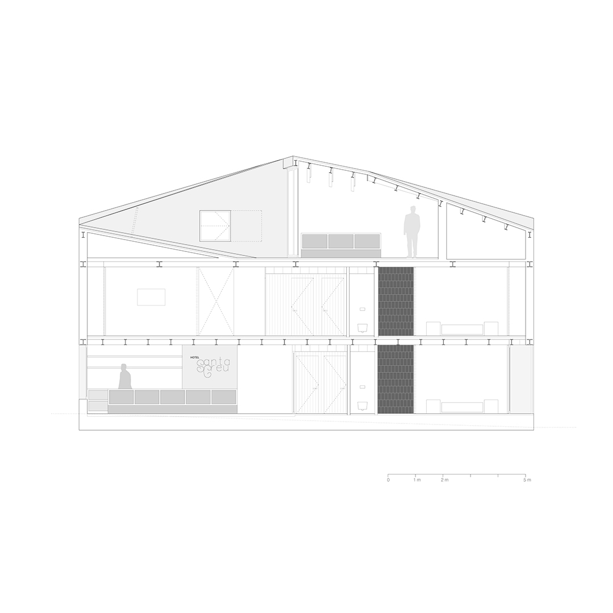
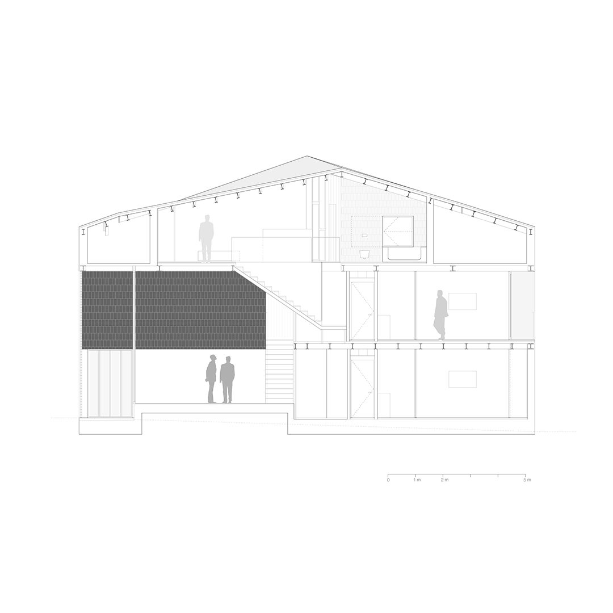
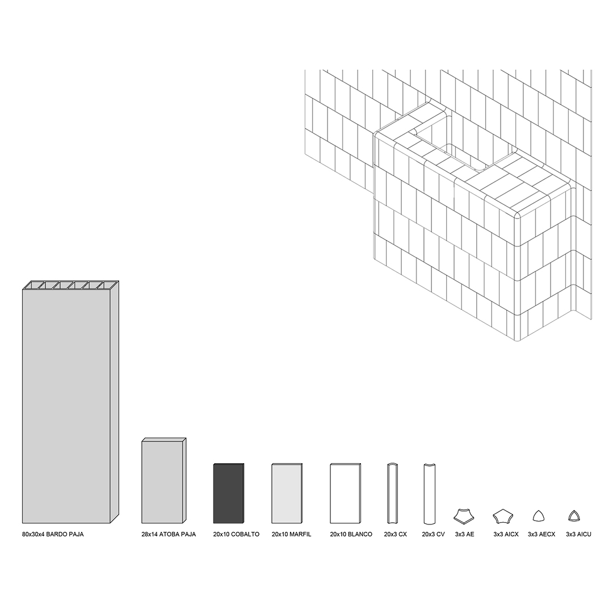
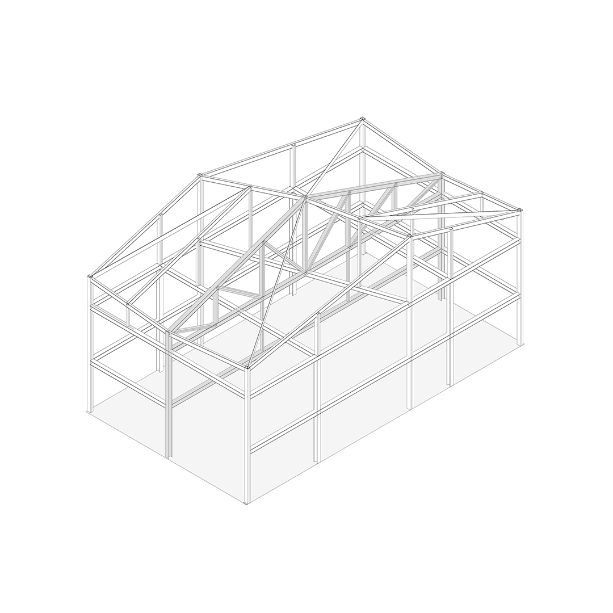
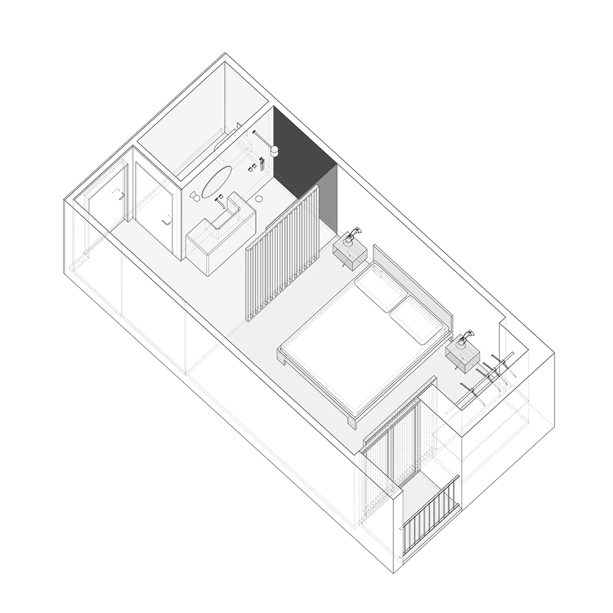

081 HOTEL SANTACREU
ISLA DE TABARCA. ALICANTE. SPAIN
COMMISSION. BUILT. 2017
· ASCER CERAMIC PRIZE 2018
· NOMINATION BEAU XIII 2018 (Bienal Española de arquitectura y Urbanismo)
· COACV PRIZE 2019
· ASCER CERAMIC PRIZE 2018
· NOMINATION BEAU XIII 2018 (Bienal Española de arquitectura y Urbanismo)
· COACV PRIZE 2019
Sitting along a row of traditional two-storey residential buildings on this little island, the plot faced restrictive urban conditions. Hence, we had to explore design solutions that allow us to maximise the use of the plot volumetrically.
From a privileged situation within the plot of this small island, overlooking the central square and the church, the project is framed in a plot between medians with very restrictive urban conditions, exploring its limits to optimize its volumetric possibilities. A subtle turn of the summit makes it possible to generate two rooms with independent terraces with privileged views towards the sea and towards the town, respectively. In the access through the main façade, a large lattice filters the natural lighting towards a space that visually connects the common spaces and serves as an access point to the main distributor and in turn to all the rooms of the hotel, prioritizing the spatial quality of the whole.
From a privileged situation within the plot of this small island, overlooking the central square and the church, the project is framed in a plot between medians with very restrictive urban conditions, exploring its limits to optimize its volumetric possibilities. A subtle turn of the summit makes it possible to generate two rooms with independent terraces with privileged views towards the sea and towards the town, respectively. In the access through the main façade, a large lattice filters the natural lighting towards a space that visually connects the common spaces and serves as an access point to the main distributor and in turn to all the rooms of the hotel, prioritizing the spatial quality of the whole.
© All rights reserved.
